  |
      |
|
Anchorpanel For Site-Built Homes The simplest-to-understand installation of Anchorpanel is where a guide is staked into place. Then the panels are hung from the guide, and their bottoms are cast in concrete. For a stick-built floor, this guide can simply become the rim joist. Or a modular home can be set down onto the panel tops. |
Anchorpanel can always position via a staked guide |
||
|
For a stick-built (or panelized) floor the more efficient option is to actually put the floor into place first (Building the floor before the foundation is actually easier, even if you have to adjust the interior supports to do it). Now, most of the effort required to build the foundation has just gone away. The foundation can’t miss-fit the floor layout if you’re simply cloning it! |
|||
| Anchorpanel saves most of the labor cost of a perimeter foundation. It also allows framing the floor first, which is faster, easier, and allows underfloor utility work to proceed concurrently with the foundation. Construction schedules can be super-accelerated. Labor savings and time savings both exceed 50%. Nail down floor decking on the day after pouring foundation concrete! | |||
|
1. After site prep, pour interior pads to start floor framing. |
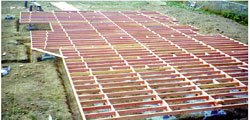
2. Frame out the entire floor (before the perimeter foundation). |
|||
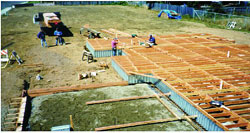
3. Hang ANCHORPANEL from perimeter so that the bottoms are at the middle of a footing trench. |
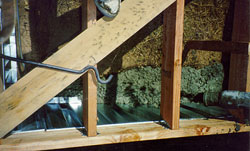
4. Place concrete in the trench. |
|||
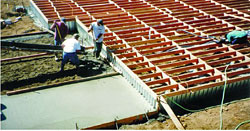
5. Slabs can go against panels during the panel footing pour! |
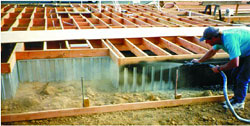
6. Heavy cement-polymer, tar, or urethane protection coat is applied, if the panels were not delivered pre-coated. |
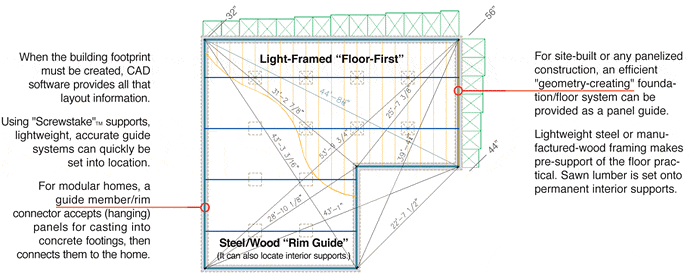 |
|
|
||||
| Examples of grid systems that accurately position Anchorpanel, with or without floor framing: | ||||
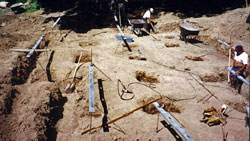
Adjustable supports go up in the morning...
|
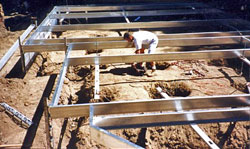
...a floor grid is ready for panels that afternoon.
|
|||
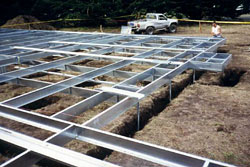
A galvanized steel “floor first” on temporary supports.
|
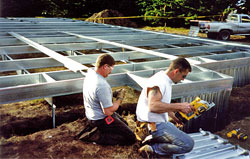
Hanging panels, wrapping a corner.
|
|||
|
CAD output examples for "Floor First" system currently under development: |
||||
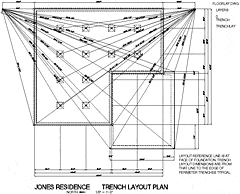
Exploit CAD to save effort on trench layouts. Batter boards are not required. All trench layouts can be made from two reference stakes! |
Build the floor quickly and accurately, then use it to define the foundation geometry. |
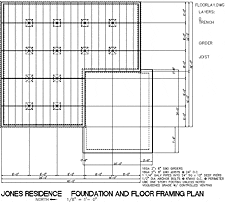
The finished product is better, more accurate, and it costs less! |
||
|
We look to a future of integrating Anchorpanel with floor systems, and so providing complete foundation and floor kits, perfectly matching specific homes and sites, much as roof truss kits are provided now. This concept will considerably save on cost and increase the quality and reliability of panelized home installations. |
||||
 |